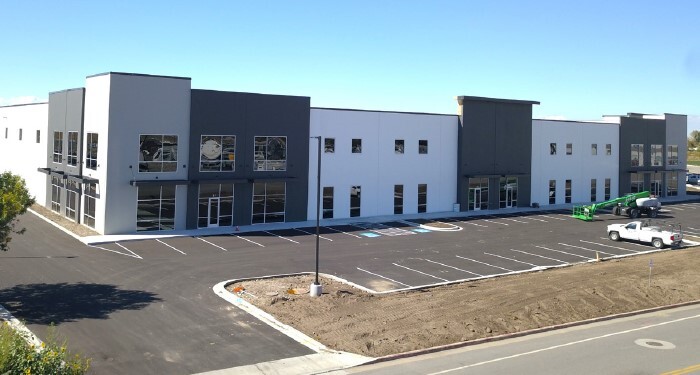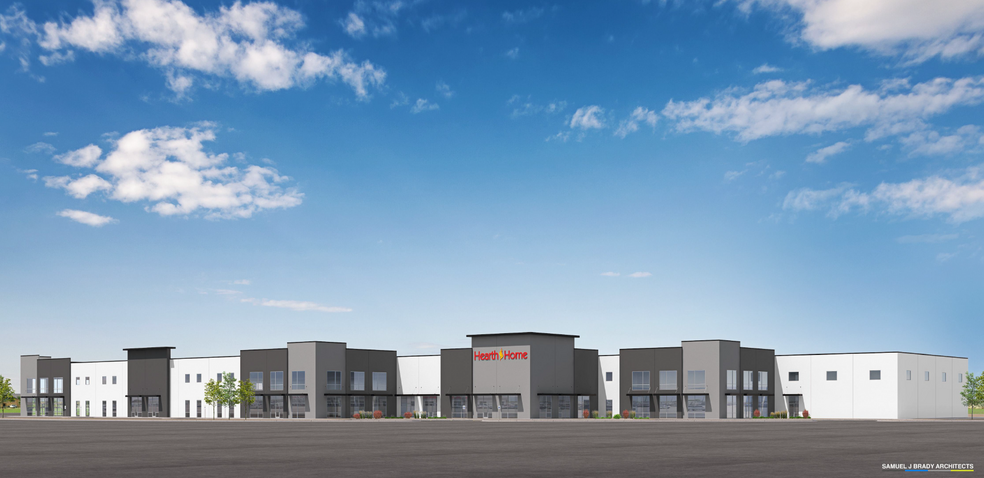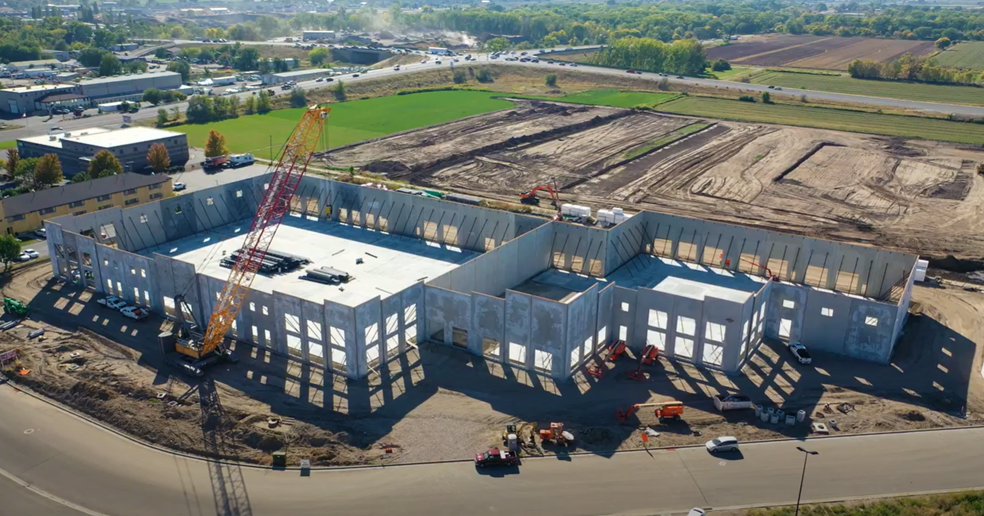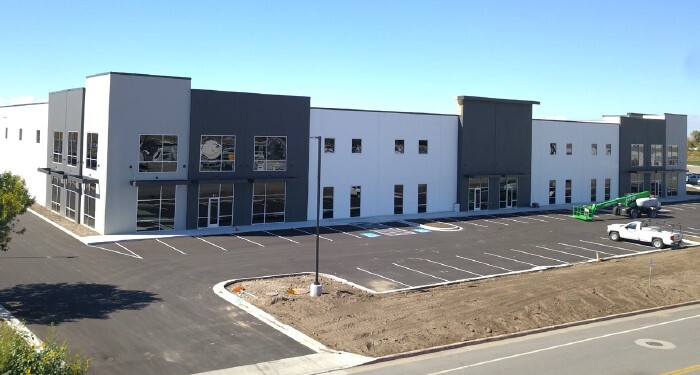thank you

Your email has been sent.

Hearth & Home Distributors 1007 S 1700 W 31,746 - 63,493 SF of Industrial Space Available in Marriott Slaterville, UT 84404




HIGHLIGHTS
- Immediate access to I-15 and Highway 39.
- 480/208 V 3 phase power to all units.
- 220’ building depth.
FEATURES
ALL AVAILABLE SPACE(1)
Display Rental Rate as
- SPACE
- SIZE
- TERM
- RENTAL RATE
- SPACE USE
- CONDITION
- AVAILABLE
– 63,493 total SF - Office built-to-suit – Divisible to 31,746 SF – Loading: - Eight (8) dock high doors (9’x10’) - Four (4) ground level doors (14’x14’) – Column spacing: 48’x55’ – Building depth: 220’ – 28’ clear height – ESFR sprinklered – Power: 480/208 V 3 phase – Auto parking stalls: 50 – Estimated delivery Q1 2023 – Immediate access to I-15 and Highway 39
- 4 Drive Ins
- 8 Loading Docks
- Office to suit.
- Space is in Excellent Condition
- Natural Light
| Space | Size | Term | Rental Rate | Space Use | Condition | Available |
| 1st Floor - South | 31,746-63,493 SF | 5-10 Years | Upon Request Upon Request Upon Request Upon Request Upon Request Upon Request | Industrial | Shell Space | 30 Days |
1st Floor - South
| Size |
| 31,746-63,493 SF |
| Term |
| 5-10 Years |
| Rental Rate |
| Upon Request Upon Request Upon Request Upon Request Upon Request Upon Request |
| Space Use |
| Industrial |
| Condition |
| Shell Space |
| Available |
| 30 Days |
1st Floor - South
| Size | 31,746-63,493 SF |
| Term | 5-10 Years |
| Rental Rate | Upon Request |
| Space Use | Industrial |
| Condition | Shell Space |
| Available | 30 Days |
– 63,493 total SF - Office built-to-suit – Divisible to 31,746 SF – Loading: - Eight (8) dock high doors (9’x10’) - Four (4) ground level doors (14’x14’) – Column spacing: 48’x55’ – Building depth: 220’ – 28’ clear height – ESFR sprinklered – Power: 480/208 V 3 phase – Auto parking stalls: 50 – Estimated delivery Q1 2023 – Immediate access to I-15 and Highway 39
- 4 Drive Ins
- Space is in Excellent Condition
- 8 Loading Docks
- Natural Light
- Office to suit.
PROPERTY OVERVIEW
Property Highlights – 63,493 total SF - Office built-to-suit – Divisible to 31,746 SF – Loading: - Eight (8) dock high doors (9’x10’) - Four (4) ground level doors (14’x14’) – Column spacing: 48’x55’ – Building depth: 220’ – 28’ clear height – ESFR sprinklered – Power: 480/208 V 3 phase – Auto parking stalls: 50 – Estimated delivery Q1 2023 – Immediate access to I-15 and Highway 39
DISTRIBUTION FACILITY FACTS
Presented by

Hearth & Home Distributors | 1007 S 1700 W
Hmm, there seems to have been an error sending your message. Please try again.
Thanks! Your message was sent.







