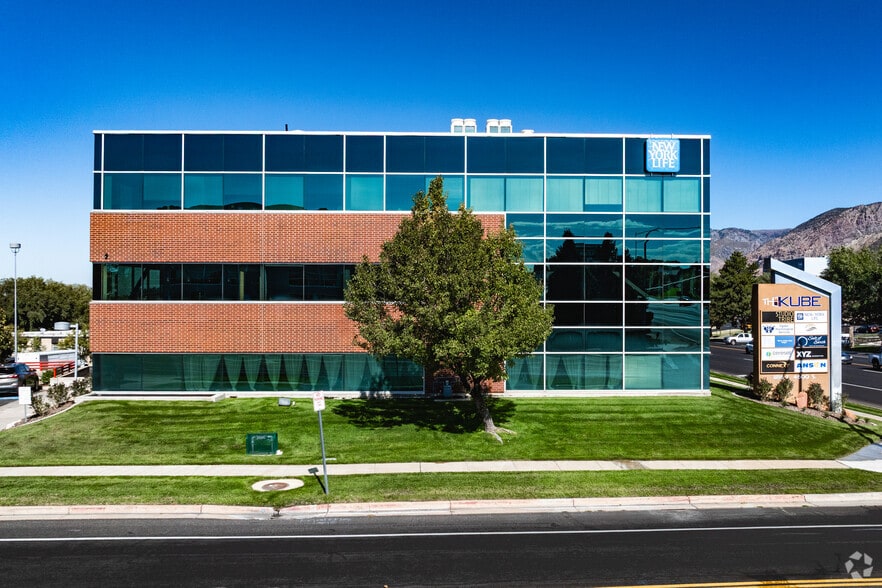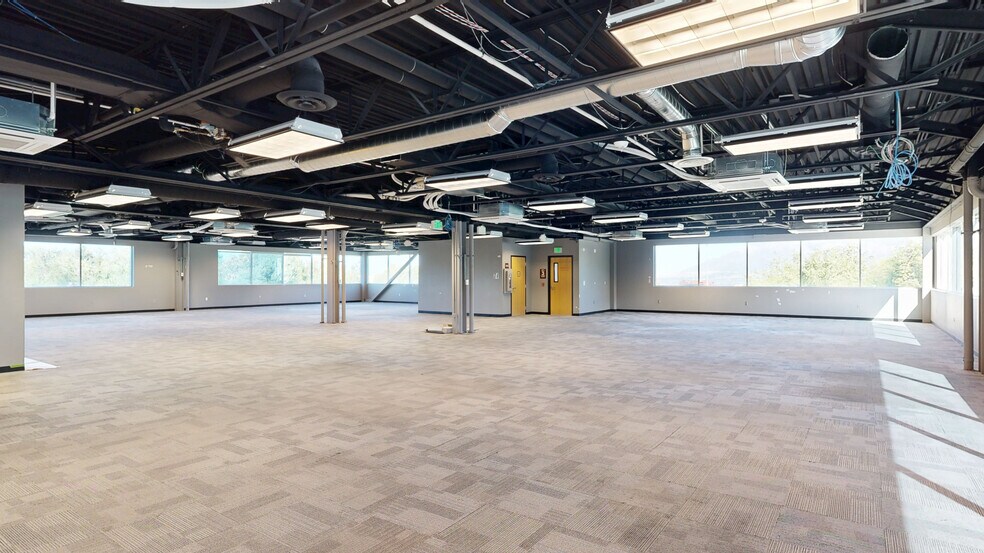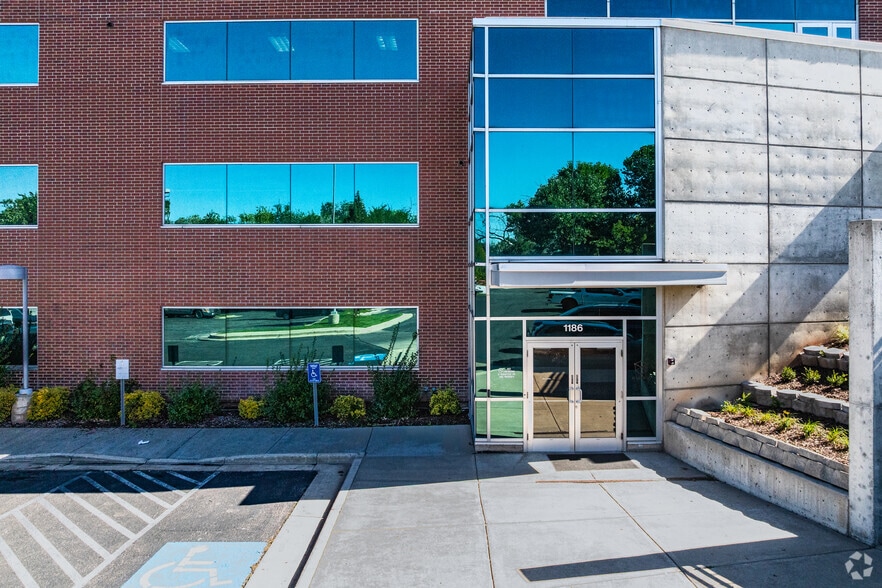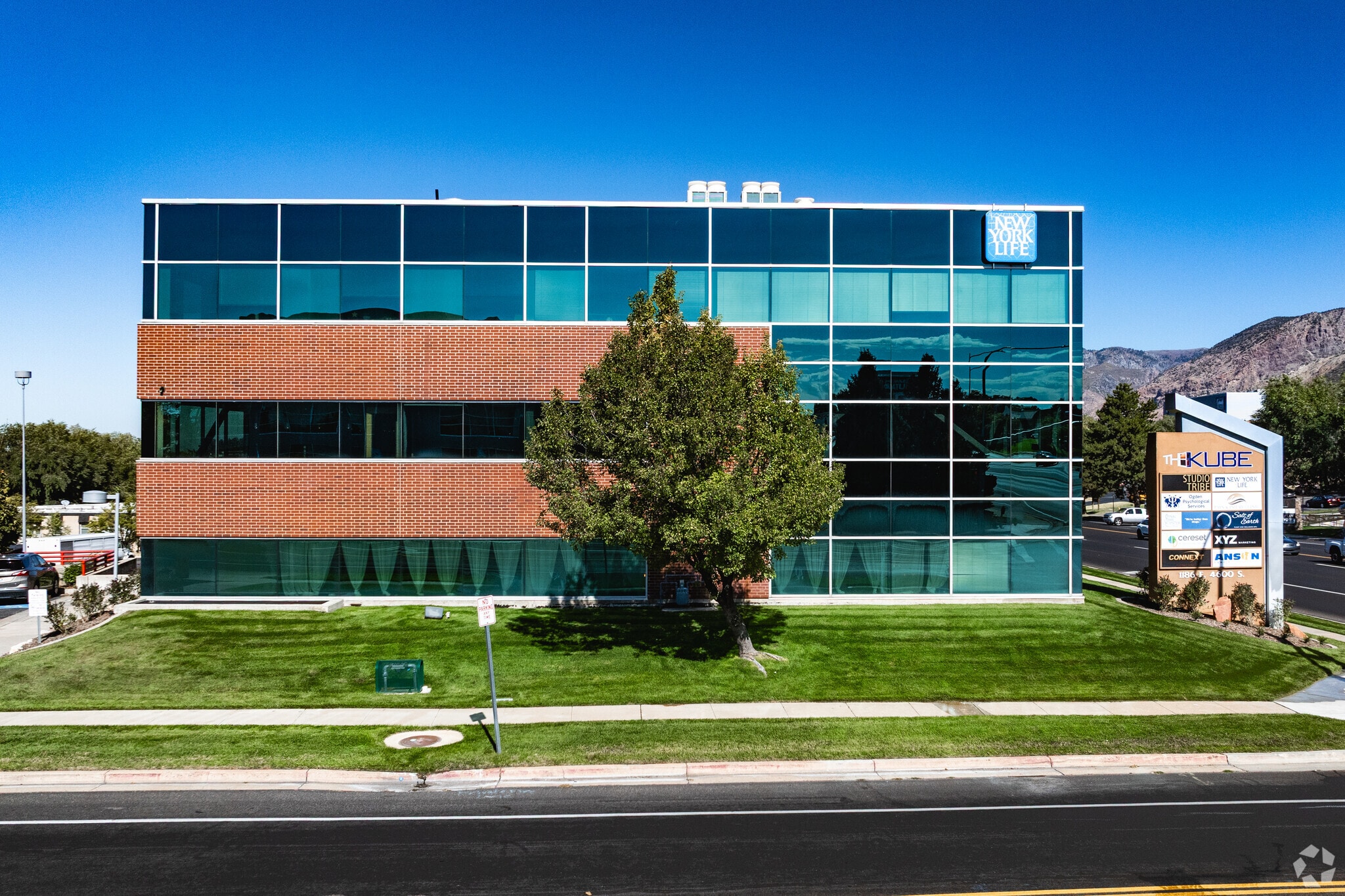thank you

Your email has been sent.

1186 E 4600 S 10,034 SF of Office Space Available in Ogden, UT 84403




Highlights
- Premier office property located in a vibrant mountain town just north of Salt Lake City surrounded by a surplus of 444,000 people.
- Ogden is an extremely business-friendly city with a skilled workforce well-positioned for long-term economic vitality and tenant success.
- Positioned at a signalized intersection that sees over 29,000 vehicles daily on Harrison Boulevard, creating increased exposure for tenants.
- Highly accessible location in proximity to major transportation routes, including Route 89 and Interstates 15 and 84.
All Available Space(1)
Display Rental Rate as
- Space
- Size
- Term
- Rental Rate
- Space Use
- Condition
- Available
10,034 square foot office space available for lease.
- Mostly Open Floor Plan Layout
- Space is in Excellent Condition
| Space | Size | Term | Rental Rate | Space Use | Condition | Available |
| 3rd Floor, Ste 300 | 10,034 SF | Negotiable | Upon Request Upon Request Upon Request Upon Request Upon Request Upon Request | Office | - | Pending |
3rd Floor, Ste 300
| Size |
| 10,034 SF |
| Term |
| Negotiable |
| Rental Rate |
| Upon Request Upon Request Upon Request Upon Request Upon Request Upon Request |
| Space Use |
| Office |
| Condition |
| - |
| Available |
| Pending |
3rd Floor, Ste 300
| Size | 10,034 SF |
| Term | Negotiable |
| Rental Rate | Upon Request |
| Space Use | Office |
| Condition | - |
| Available | Pending |
10,034 square foot office space available for lease.
- Mostly Open Floor Plan Layout
- Space is in Excellent Condition
Matterport 3D Tour
Property Overview
1186 East 4600 South is a premier office property in Ogden, Utah, a vibrant mountain city located just north of Salt Lake City, known for its rich heritage, thriving arts scene, live music, and abundant outdoor recreation. Built in 2002, this beautifully maintained four-story office building spans 40,175 square feet and features professional landscaping and unobstructed 360-degree mountain views. Tenants benefit from 121 surface parking spaces, including multiple ADA-compliant spots, ensuring convenience and accessibility for both employees and clients. 1186 East 4600 South provides seamless access to major transportation routes, including Route 89 and Interstates 15 and Interstate 84. The Utah Transit Authority bus line offers multiple stops within walking distance. The building is also a short drive from Downtown Salt Lake City, Ogden-Hinckley Airport, and Salt Lake City International Airport, offering regional and national connectivity. Nestled at a signalized intersection with two curb cuts, allowing for smooth ingress and egress. Tenants will enjoy abundant natural light throughout the building and proximity to restaurants, cafes, lodging, and retail amenities that enhance the workday experience. Positioned adjacent to McKay-Dee Hospital and just minutes from Weber State University, the property offers excellent visibility and frontage. With exposure to over 29,000 vehicles daily on Harrison Boulevard, the property offers exceptional visibility for businesses seeking high-traffic locations for client-facing businesses. The surrounding area boasts a population of 444,000 within a 10-mile radius, with a projected growth rate expected to outpace the national average over the next five years. The community is affluent, with average household incomes exceeding $100,000, and is home to a well-educated workforce. The nearby concentration of medical facilities presents synergistic opportunities for healthcare providers and related services. Ogden’s reputation as one of the most business-friendly cities in the country continues to attract companies seeking a supportive environment and access to a skilled labor pool. Office tenants benefit from the area’s strong demographics, robust consumer spending, and proximity to a wide range of amenities. Ogden is well-positioned for long-term economic vitality and tenant success.
- Bus Line
- Air Conditioning
Property Facts
Nearby Amenities
Restaurants |
|||
|---|---|---|---|
| Virg's Restaurant | Coffee | $ | 4 min walk |
| Zhangs Chopstix | Chinese | $ | 4 min walk |
| TacoTime | Mexican | - | 7 min walk |
| University Broiler & Grill | Grill | $$$ | 8 min walk |
| Einstein Bros Bagels | Bagels | $ | 7 min walk |
| Sushi Totto | Sushi | $$$ | 8 min walk |
| Taco Bell | Fast Food | - | 8 min walk |
| Golden Jade | Chinese | $ | 9 min walk |
| Starbucks | Cafe | $ | 10 min walk |
| Steiny's Family Sports Grill | Grill | $$ | 14 min walk |
Retail |
||
|---|---|---|
| United States Postal Service | Business/Copy/Postal Services | 5 min walk |
| Health Mart Pharmacy | Drug Store | 4 min walk |
| Wells Fargo Bank | Bank | 9 min walk |
| Great Clips | Salon/Barber/Spa | 10 min walk |
| The UPS Store | Business/Copy/Postal Services | 10 min walk |
| U.S. Bank | Bank | 10 min walk |
| Smith's | Supermarket | 10 min walk |
Hotels |
|
|---|---|
| Hilton Garden Inn |
120 rooms
10 min drive
|
| Hampton by Hilton |
124 rooms
9 min drive
|
| Home2 Suites by Hilton |
72 rooms
11 min drive
|
| Tru by Hilton |
83 rooms
11 min drive
|
| Courtyard |
193 rooms
11 min drive
|
| Extended Stay America Select Suites |
124 rooms
15 min drive
|
| Comfort Suites |
142 rooms
15 min drive
|
About Ogden
Ogden is a mid-sized city roughly 40 miles north of Salt Lake City. The area is home to several headquarters, including MarketStar, AutoLiv, Bank of Utah, and Kadince. The city is also home to Weber State, one of the largest universities in the state of Utah. It provides a ready pipeline of graduates into the local job market. The presence of these substantial firms and a major university provide strong demand for office space, and a significant corridor of high-end office space is concentrated near downtown Ogden where employees can use local bus lines or the FrontRunner to reach work.
As a university town, a high proportion of workers are employed in the education sector. However, the city’s reputation as one of the most business-friendly places in the country has put it on the map for many companies. The area’s office tenants can take advantage of a well-educated local population, while residents and the local workforce enjoy numerous restaurants and retailers that abound.
Office demand in Ogden is driven by its low rents compared with nearby Salt Lake City. Ogden is home to several office hubs and the vacancy rate is particularly low in high-end space. Most high-end spaces are in mid-rise properties in Clearfield, Farmington, and Ogden proper, and many are occupied by the aforementioned companies with headquarters here.
Presented by

1186 E 4600 S
Hmm, there seems to have been an error sending your message. Please try again.
Thanks! Your message was sent.






