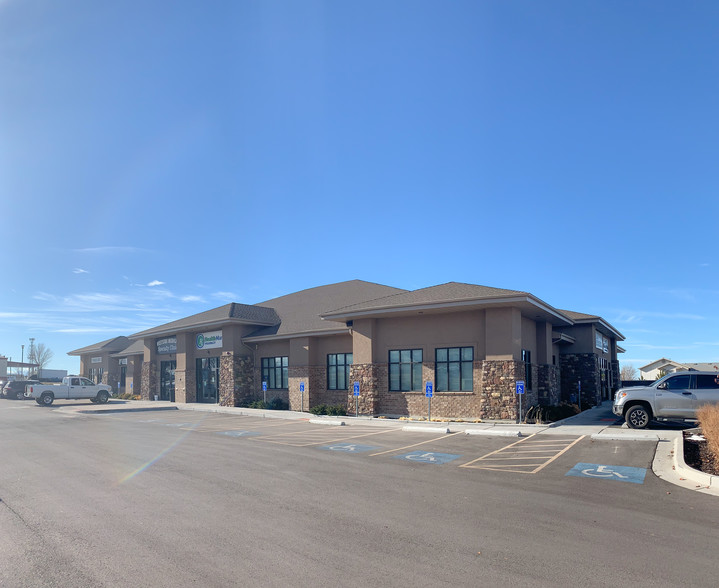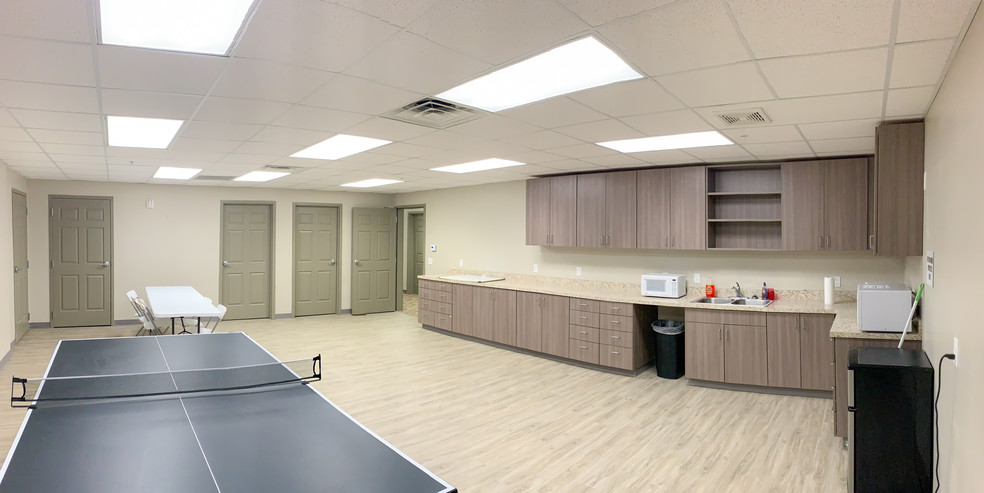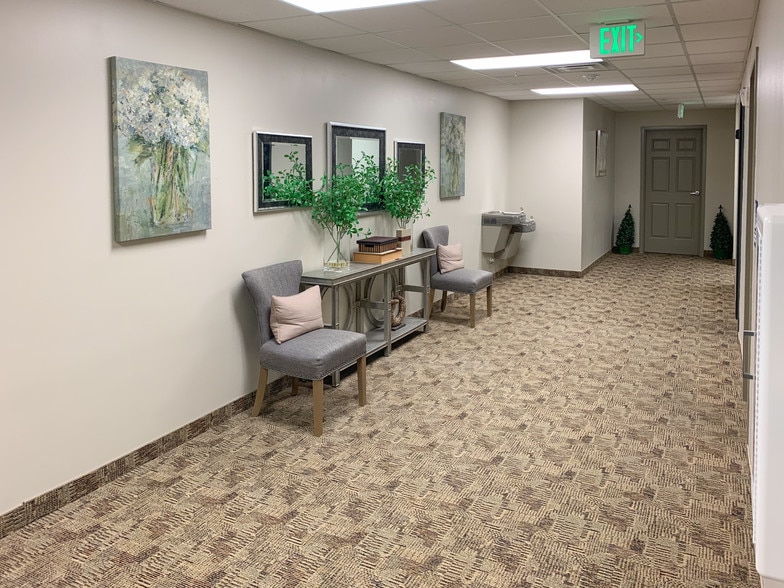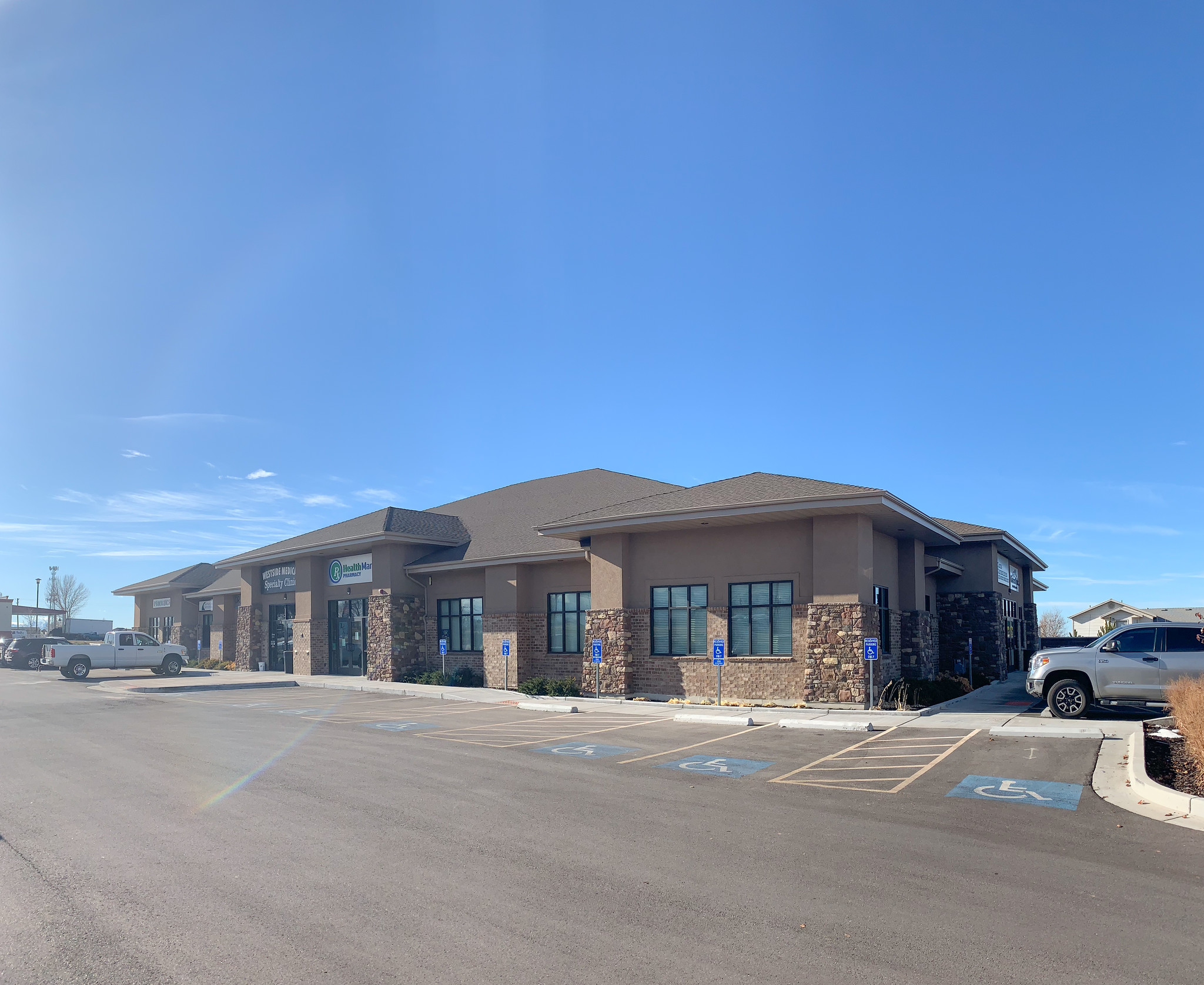thank you

Your email has been sent.

Medical/General Office Space 1407 N 2000 W 3,018 - 7,557 SF of Office Space Available in Clinton, UT 84015




HIGHLIGHTS
- Medical/General Office Space in Clinton
- ADA compliant
- large common breakroom
ALL AVAILABLE SPACES(2)
Display Rental Rate as
- SPACE
- SIZE
- TERM
- RENTAL RATE
- SPACE USE
- CONDITION
- AVAILABLE
- Tenant Improvement Allowance - Large Common Break Room - ADA Compliant - Ample Parking
- Lease rate does not include utilities, property expenses or building services
- Office intensive layout
- Tenant Improvement Allowance - Large Common Break Room - ADA Compliant - Ample Parking
- Rate includes utilities, building services and property expenses
- Office intensive layout
- Fully Built-Out as Standard Office
- Fits 8 - 25 People
| Space | Size | Term | Rental Rate | Space Use | Condition | Available |
| Basement, Ste Lower Level | 4,539 SF | 1-7 Years | $7.00 /SF/YR $0.58 /SF/MO $75.35 /m²/YR $6.28 /m²/MO $2,648 /MO $31,773 /YR | Office | Shell Space | Now |
| 1st Floor, Ste Suite A | 3,018 SF | 1-7 Years | $23.00 /SF/YR $1.92 /SF/MO $247.57 /m²/YR $20.63 /m²/MO $5,785 /MO $69,414 /YR | Office | Full Build-Out | Now |
Basement, Ste Lower Level
| Size |
| 4,539 SF |
| Term |
| 1-7 Years |
| Rental Rate |
| $7.00 /SF/YR $0.58 /SF/MO $75.35 /m²/YR $6.28 /m²/MO $2,648 /MO $31,773 /YR |
| Space Use |
| Office |
| Condition |
| Shell Space |
| Available |
| Now |
1st Floor, Ste Suite A
| Size |
| 3,018 SF |
| Term |
| 1-7 Years |
| Rental Rate |
| $23.00 /SF/YR $1.92 /SF/MO $247.57 /m²/YR $20.63 /m²/MO $5,785 /MO $69,414 /YR |
| Space Use |
| Office |
| Condition |
| Full Build-Out |
| Available |
| Now |
Basement, Ste Lower Level
| Size | 4,539 SF |
| Term | 1-7 Years |
| Rental Rate | $7.00 /SF/YR |
| Space Use | Office |
| Condition | Shell Space |
| Available | Now |
- Tenant Improvement Allowance - Large Common Break Room - ADA Compliant - Ample Parking
- Lease rate does not include utilities, property expenses or building services
- Office intensive layout
1st Floor, Ste Suite A
| Size | 3,018 SF |
| Term | 1-7 Years |
| Rental Rate | $23.00 /SF/YR |
| Space Use | Office |
| Condition | Full Build-Out |
| Available | Now |
- Tenant Improvement Allowance - Large Common Break Room - ADA Compliant - Ample Parking
- Rate includes utilities, building services and property expenses
- Fully Built-Out as Standard Office
- Office intensive layout
- Fits 8 - 25 People
PROPERTY OVERVIEW
- Suite A: 3,018 RSF Main Level Office - Tenant Improvement Allowance - Large Common Break Room - ADA Compliant - Ample Parking
PROPERTY FACTS
Building Type
Office
Year Built
2008
Building Height
2 Stories
Building Size
24,000 SF
Building Class
B
Typical Floor Size
12,000 SF
Parking
100 Surface Parking Spaces
Covered Parking
SELECT TENANTS
- FLOOR
- TENANT NAME
- INDUSTRY
- 1st
- Glacier Peak Pain Care
- Health Care and Social Assistance
- 1st
- Neuropsychology Center Of Utah
- Health Care and Social Assistance
- 1st
- Tanner Clinic
- Health Care and Social Assistance
1 of 1
1 of 8
VIDEOS
3D TOUR
PHOTOS
STREET VIEW
STREET
MAP
1 of 1
Presented by

Medical/General Office Space | 1407 N 2000 W
Hmm, there seems to have been an error sending your message. Please try again.
Thanks! Your message was sent.


