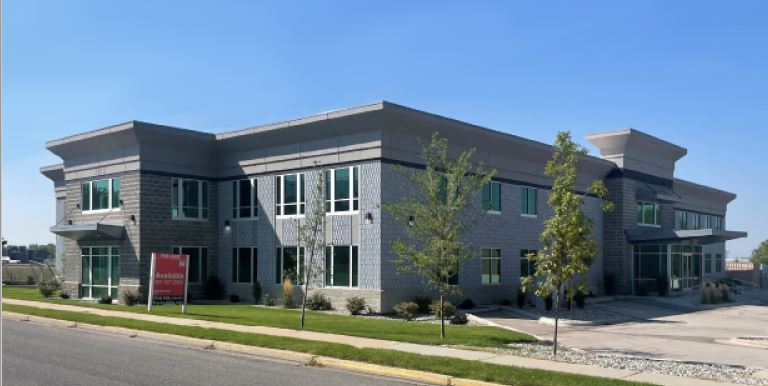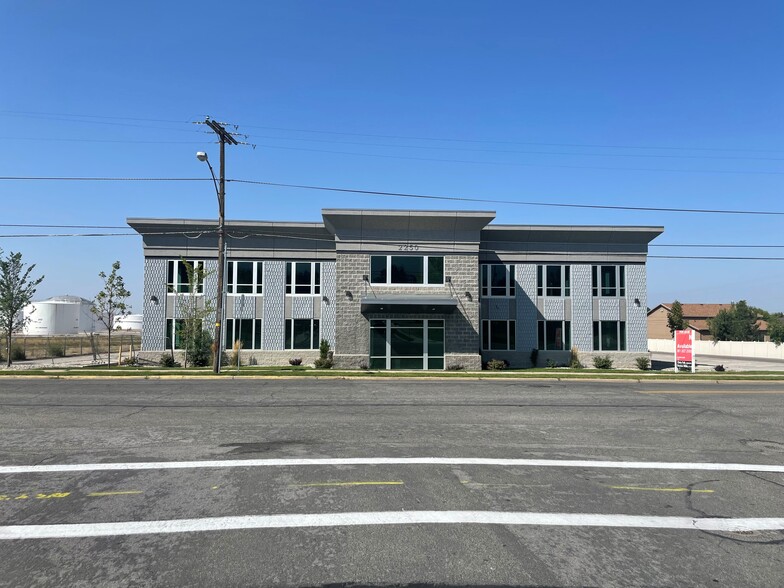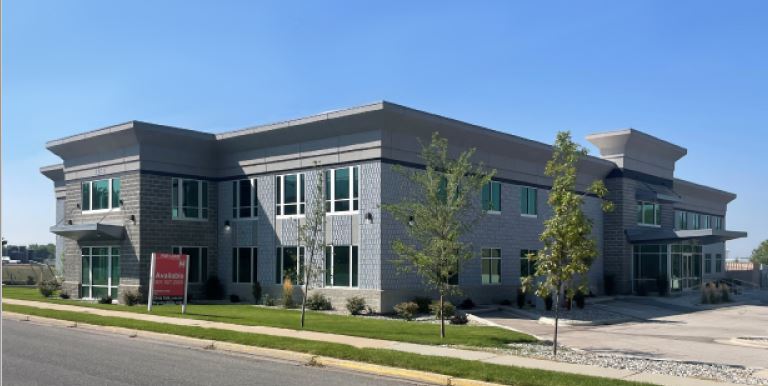thank you

Your email has been sent.

Woods Cross Contemporary Office 2250 S 800 W 2,368 - 30,355 SF of Office Space Available in Woods Cross, UT 84087



Highlights
- Completely new, renovated office space with modern layouts and options. You have the option to design your layout.
- Turn-key build out
All Available Spaces(2)
Display Rental Rate as
- Space
- Size
- Term
- Rental Rate
- Space Use
- Condition
- Available
First floor office suite, divisible to 2,368 SF.
- Rate includes utilities, building services and property expenses
- Space is in Excellent Condition
- Private Restrooms
- Open Floor Plan Layout
- Can be combined with additional space(s) for up to 30,355 SF of adjacent space
15,374 SF office suite.
- Rate includes utilities, building services and property expenses
- Space is in Excellent Condition
- Elevator Access
- Open Floor Plan Layout
- Can be combined with additional space(s) for up to 30,355 SF of adjacent space
- Private Restrooms
| Space | Size | Term | Rental Rate | Space Use | Condition | Available |
| 1st Floor, Ste 100 | 2,368-14,981 SF | Negotiable | $25.50 /SF/YR $2.13 /SF/MO $274.48 /m²/YR $22.87 /m²/MO $31,835 /MO $382,016 /YR | Office | Shell Space | Now |
| 2nd Floor, Ste 200 | 15,374 SF | Negotiable | $25.50 /SF/YR $2.13 /SF/MO $274.48 /m²/YR $22.87 /m²/MO $32,670 /MO $392,037 /YR | Office | Shell Space | Now |
1st Floor, Ste 100
| Size |
| 2,368-14,981 SF |
| Term |
| Negotiable |
| Rental Rate |
| $25.50 /SF/YR $2.13 /SF/MO $274.48 /m²/YR $22.87 /m²/MO $31,835 /MO $382,016 /YR |
| Space Use |
| Office |
| Condition |
| Shell Space |
| Available |
| Now |
2nd Floor, Ste 200
| Size |
| 15,374 SF |
| Term |
| Negotiable |
| Rental Rate |
| $25.50 /SF/YR $2.13 /SF/MO $274.48 /m²/YR $22.87 /m²/MO $32,670 /MO $392,037 /YR |
| Space Use |
| Office |
| Condition |
| Shell Space |
| Available |
| Now |
1 of 1
Videos
Matterport 3D Exterior
Matterport 3D Tour
Photos
Street View
Street
Map
1st Floor, Ste 100
| Size | 2,368-14,981 SF |
| Term | Negotiable |
| Rental Rate | $25.50 /SF/YR |
| Space Use | Office |
| Condition | Shell Space |
| Available | Now |
First floor office suite, divisible to 2,368 SF.
- Rate includes utilities, building services and property expenses
- Open Floor Plan Layout
- Space is in Excellent Condition
- Can be combined with additional space(s) for up to 30,355 SF of adjacent space
- Private Restrooms
1 of 1
Videos
Matterport 3D Exterior
Matterport 3D Tour
Photos
Street View
Street
Map
2nd Floor, Ste 200
| Size | 15,374 SF |
| Term | Negotiable |
| Rental Rate | $25.50 /SF/YR |
| Space Use | Office |
| Condition | Shell Space |
| Available | Now |
15,374 SF office suite.
- Rate includes utilities, building services and property expenses
- Open Floor Plan Layout
- Space is in Excellent Condition
- Can be combined with additional space(s) for up to 30,355 SF of adjacent space
- Elevator Access
- Private Restrooms
Property Overview
This property features modern layouts and options with immediate I-15 access. Athletic facilities include raquetball and basketball along with men's and women's locker rooms including saunas, steam room, and showers.
- Signage
Property Facts
Building Type
Office
Year Built
1980
Building Height
2 Stories
Building Size
30,355 SF
Building Class
C
Typical Floor Size
15,178 SF
Unfinished Ceiling Height
9’
Parking
89 Surface Parking Spaces
1 1
1 of 3
Videos
Matterport 3D Exterior
Matterport 3D Tour
Photos
Street View
Street
Map
1 of 1
Presented by

Woods Cross Contemporary Office | 2250 S 800 W
Hmm, there seems to have been an error sending your message. Please try again.
Thanks! Your message was sent.







