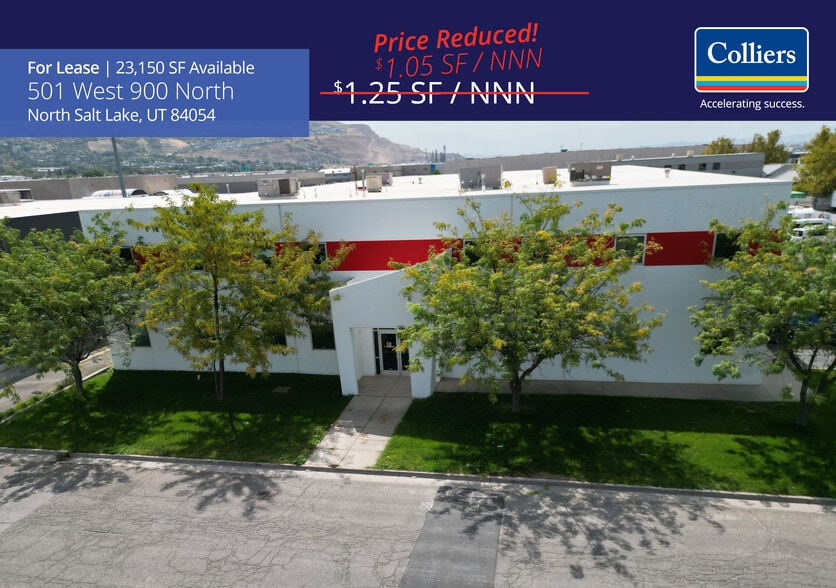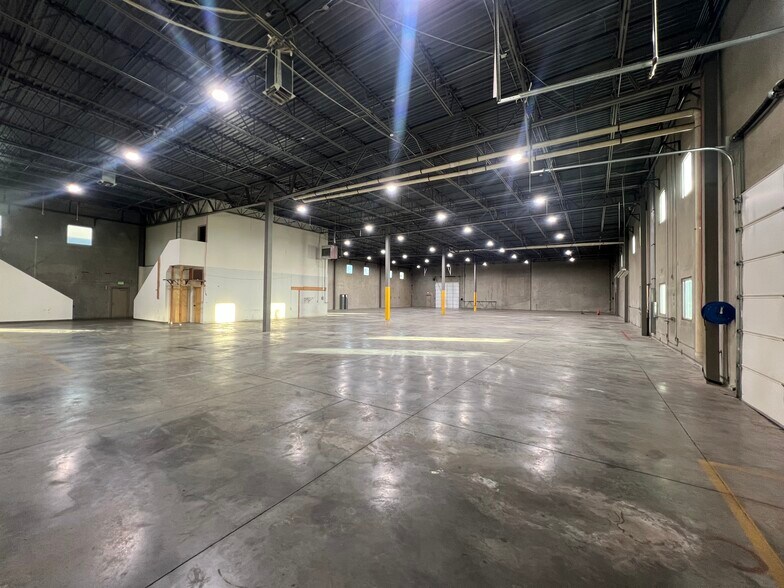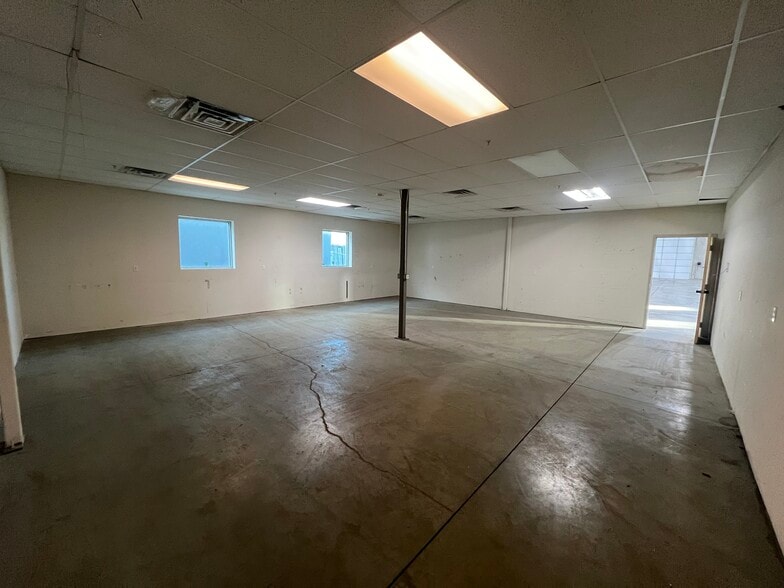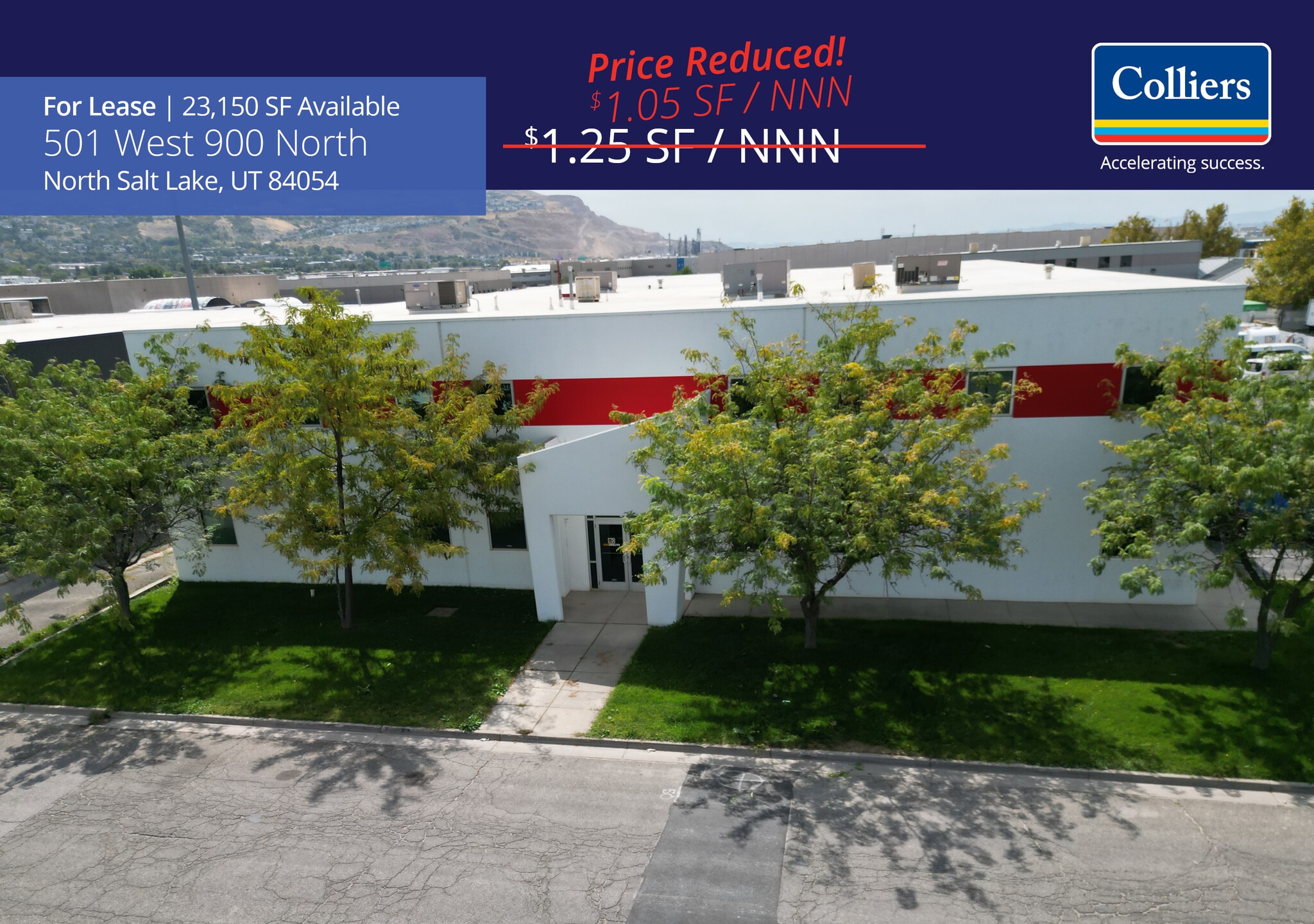thank you

Your email has been sent.

501 W 900 N 10,000 - 23,150 SF of Industrial Space Available in North Salt Lake, UT 84054




FEATURES
ALL AVAILABLE SPACE(1)
Display Rental Rate as
- SPACE
- SIZE
- TERM
- RENTAL RATE
- SPACE USE
- CONDITION
- AVAILABLE
23,150 SF Total • 5,400 SF Office | 17,750 SF Warehouse • Divisible from 10,000 SF - 23,150 SF • Loading: • (2) 12’ x 14’ Ground Level Doors • (1) 8’ x 10’ Dock High Doors • 1.13 Acre total acreage • 1/3 Acre Fenced yard • Clear Height: 20’ • Construction: 2002 • Zoning: MD (Manufacturing-Distribution) • Power: 400 amps, 280 volt 3-phase • Fire Suppression: ESFR • Access: Convenient to I-15 and I-215 • Available for Occupancy: November 1, 2025
- Lease rate does not include utilities, property expenses or building services
- 2 Drive Ins
- Includes 5,400 SF of dedicated office space
- 1 Loading Dock
| Space | Size | Term | Rental Rate | Space Use | Condition | Available |
| 1st Floor | 10,000-23,150 SF | Negotiable | $12.60 /SF/YR $1.05 /SF/MO $135.63 /m²/YR $11.30 /m²/MO $24,308 /MO $291,690 /YR | Industrial | - | Now |
1st Floor
| Size |
| 10,000-23,150 SF |
| Term |
| Negotiable |
| Rental Rate |
| $12.60 /SF/YR $1.05 /SF/MO $135.63 /m²/YR $11.30 /m²/MO $24,308 /MO $291,690 /YR |
| Space Use |
| Industrial |
| Condition |
| - |
| Available |
| Now |
1st Floor
| Size | 10,000-23,150 SF |
| Term | Negotiable |
| Rental Rate | $12.60 /SF/YR |
| Space Use | Industrial |
| Condition | - |
| Available | Now |
23,150 SF Total • 5,400 SF Office | 17,750 SF Warehouse • Divisible from 10,000 SF - 23,150 SF • Loading: • (2) 12’ x 14’ Ground Level Doors • (1) 8’ x 10’ Dock High Doors • 1.13 Acre total acreage • 1/3 Acre Fenced yard • Clear Height: 20’ • Construction: 2002 • Zoning: MD (Manufacturing-Distribution) • Power: 400 amps, 280 volt 3-phase • Fire Suppression: ESFR • Access: Convenient to I-15 and I-215 • Available for Occupancy: November 1, 2025
- Lease rate does not include utilities, property expenses or building services
- Includes 5,400 SF of dedicated office space
- 2 Drive Ins
- 1 Loading Dock
PROPERTY OVERVIEW
23,150 SF Total • 5,400 SF Office | 17,750 SF Warehouse • Loading: • (2) 12’ x 14’ Ground Level Doors • (1) 8’ x 10’ Dock High Doors • 1.13 Acre total acreage • 1/3 Acre Fenced yard • Clear Height: 20’ • Construction: 2002 • Zoning: MD (Manufacturing-Distribution) • Power: 400 amps, 280 volt 3-phase • Fire Suppression: ESFR • Access: Convenient to I-15 and I-215 • Available for Occupancy: November 1, 2025
WAREHOUSE FACILITY FACTS
Presented by

501 W 900 N
Hmm, there seems to have been an error sending your message. Please try again.
Thanks! Your message was sent.



