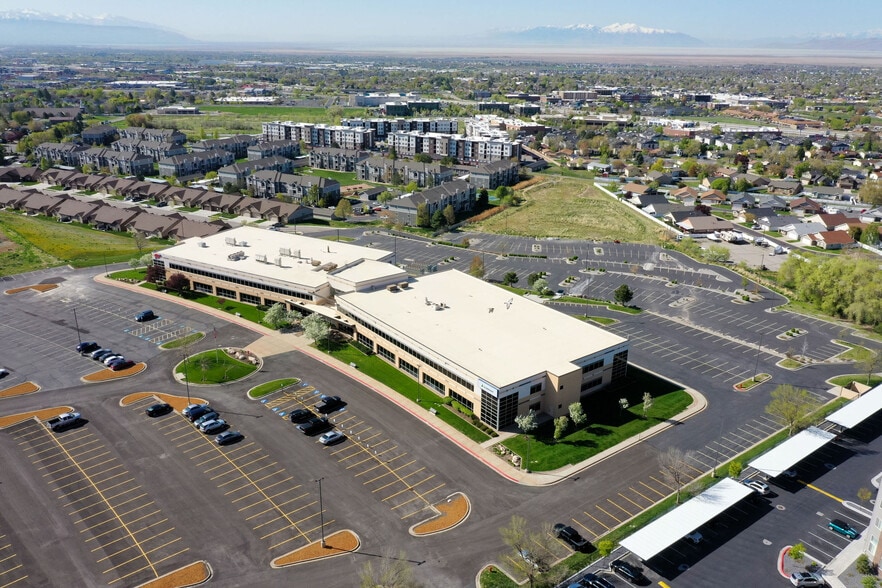thank you

Your email has been sent.

American Automobile Association Building 888 University Park Blvd 27,480 SF of Office Space Available in Clearfield, UT 84015




Highlights
- High quality and exceptional value with close proximity to Falcon Hill.
- Plug & Play
- Access shared amenities including outdoor space, and a fitness center.
- Close proximity to Hill Air Force Base and less than 30 minutes from Downtown SLC and SLC International Airport.
- Ample Parking: Features a best-in-class parking ratio of 8 spaces per 1,000 SF.
All Available Space(1)
Display Rental Rate as
- Space
- Size
- Term
- Rental Rate
- Space Use
- Condition
- Available
The second floor of the south wing at 888 offers 27,480 square feet of high quality, fully furnished, move in ready office space. The layout features a functional mix of private offices, conference rooms, and open work areas that support a variety of team structures. Centrally located offices provide privacy while maintaining connection to surrounding work zones, and the open areas can be easily configured for benching or cubicle layouts. The suite includes internal suite restrooms, a breakroom and kitchenette, locker and storage areas, and convenient access to elevators. Designed for efficiency and collaboration, the space also includes redundant power and data infrastructure and an emergency generator to support continuous operations. With modern finishes, existing furniture, and a balanced layout, this full floor provides a turnkey environment ideal for immediate occupancy.
- Lease rate does not include utilities, property expenses or building services
- Mostly Open Floor Plan Layout
- 6 Private Offices
- Space is in Excellent Condition
- Fully furnished and move in ready
- Locker and storage areas
- Modern finishes with clean, professional aesthetic
- Fully Built-Out as Call Center
- Fits 69 - 220 People
- 2 Conference Rooms
- Mix of private offices, conference rooms, and open
- Emergency generator for backup power
- Redundant power and data infrastructure
| Space | Size | Term | Rental Rate | Space Use | Condition | Available |
| 2nd Floor, Ste Second Floor South | 27,480 SF | Negotiable | $21.50 /SF/YR $1.79 /SF/MO $231.42 /m²/YR $19.29 /m²/MO $49,235 /MO $590,820 /YR | Office | Full Build-Out | Now |
2nd Floor, Ste Second Floor South
| Size |
| 27,480 SF |
| Term |
| Negotiable |
| Rental Rate |
| $21.50 /SF/YR $1.79 /SF/MO $231.42 /m²/YR $19.29 /m²/MO $49,235 /MO $590,820 /YR |
| Space Use |
| Office |
| Condition |
| Full Build-Out |
| Available |
| Now |
2nd Floor, Ste Second Floor South
| Size | 27,480 SF |
| Term | Negotiable |
| Rental Rate | $21.50 /SF/YR |
| Space Use | Office |
| Condition | Full Build-Out |
| Available | Now |
The second floor of the south wing at 888 offers 27,480 square feet of high quality, fully furnished, move in ready office space. The layout features a functional mix of private offices, conference rooms, and open work areas that support a variety of team structures. Centrally located offices provide privacy while maintaining connection to surrounding work zones, and the open areas can be easily configured for benching or cubicle layouts. The suite includes internal suite restrooms, a breakroom and kitchenette, locker and storage areas, and convenient access to elevators. Designed for efficiency and collaboration, the space also includes redundant power and data infrastructure and an emergency generator to support continuous operations. With modern finishes, existing furniture, and a balanced layout, this full floor provides a turnkey environment ideal for immediate occupancy.
- Lease rate does not include utilities, property expenses or building services
- Fully Built-Out as Call Center
- Mostly Open Floor Plan Layout
- Fits 69 - 220 People
- 6 Private Offices
- 2 Conference Rooms
- Space is in Excellent Condition
- Mix of private offices, conference rooms, and open
- Fully furnished and move in ready
- Emergency generator for backup power
- Locker and storage areas
- Redundant power and data infrastructure
- Modern finishes with clean, professional aesthetic
Property Overview
Building 888 offers a premier opportunity to lease 27,480 square feet of high quality, plug and play office space designed for flexibility and immediate occupancy. The entire second floor is available, featuring redundant data infrastructure and access to an emergency generator. This turnkey environment is ideal for tenants seeking a professional setting that supports productivity and reliability. Strategically located near Falcon Hill and Hill Air Force Base, Building 888 provides convenient access to major transportation corridors and is less than 30 minutes from both Downtown Salt Lake City and the Salt Lake International Airport. Tenants enjoy on site shared amenities, including a fitness center, large conference and meeting facilities, and outdoor gathering spaces. In addition, a best in class parking ratio of 8 spaces per 1,000 SF ensures ease of access for employees and visitors. Experience the advantages of Building 888 firsthand. With its move in ready space, strong infrastructure, and convenient northern Utah location, this property delivers exceptional value for companies looking to establish or expand their footprint in a modern, amenity rich environment.
- Fitness Center
- Security System
- Signage
- Reception
- Outdoor Seating
- Air Conditioning
- Fiber Optic Internet
- Backup Power / Generators
Property Facts
Select Tenants
- Floor
- Tenant Name
- Industry
- Multiple
- Guidehouse
- Professional, Scientific, and Technical Services
Presented by

American Automobile Association Building | 888 University Park Blvd
Hmm, there seems to have been an error sending your message. Please try again.
Thanks! Your message was sent.







